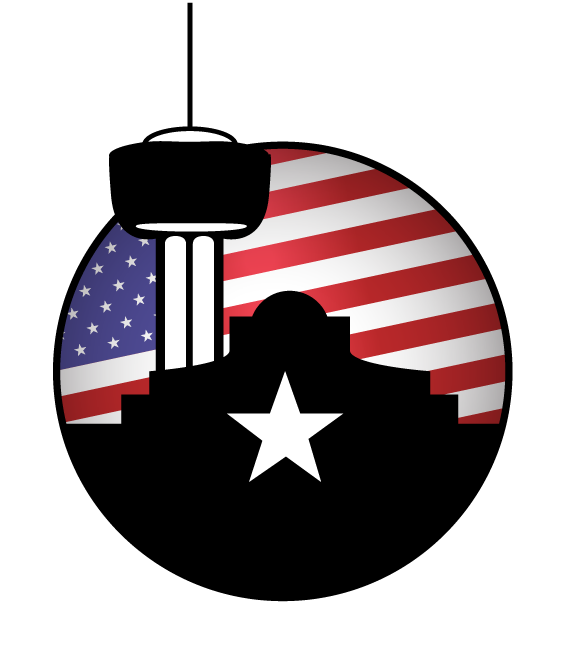SpawGlass Contractors, Inc., Construction Manager at Risk is soliciting competitive proposals for Bid Package No. 3 for the Texas A&M University Kingsville Music Education Complex project located in Kingsville, Texas.
The scope of work for this Bid Package No. 3 includes but is not limited to:
Main Building: All structural steel including erection for Percussion Hall precast panels and erection for structural steel components on the Archways
Important Notice: Please see exclusions, definitions for extent of performance hall and recital hall locations, and FAQ listed below for further clarification to bidders.
Exclusions, Definitions & FAQ:
- WHERE IS THE RECITAL HALL? – Recital hall is located on sheet S112 Foundation Plan – Area B between Gridline 11/13 and P/H.4.
- WHERE IS THE PERFORMANCE HALL? – Performance hall is located on sheet S111 Foundation Plan – Area A between Gridline 6.9/12.6 and E/G.
- WHERE IS THE PERCUSSION HALL? – Percussion hall is located on sheet S113 Foundation Plan – Area C&D on detail 1 between Gridline C/A.3 and 2.2.
- EXCLUSIONS FOR PERFORMANCE HALL – Please exclude precast concrete panels, precast concrete panel erection, the vertical columns, jumper plates, bracing to erect steel and precast panels, embeds supporting panel to panel connections, and C channel noted on detail 10/S513.
- EXCLUSIONS FOR RECITAL HALL – Please exclude the precast concrete panels, precast concrete panel erection, bracing to erect precast concrete panels, jumper plates, and embeds supporting panel to panel connections.
- SHOULD WE BE INCLUDING ALL EMBEDS ON THE PRECAST CONCRETE PANELS? – Embeds on the precast concrete panels should not be included in this package. These are to be picked up by the precast panel manufacturer.
Description of Project:
The 93,280 sq.ft. Music building is constituted of precast concrete panels for the Performance Hall enclosure with a two-level structural steel frame surrounding. The first floor foundation is slab on grade foundation supported by 70 ft. deep drilled piers. The second floor structure is concrete deck. The roof is assumed to be normal weight concrete deck with two-ply modified bitumen roofing. The exterior will consist of engineered 8″ metal framing, sheathing, damp proofing, and brick veneer matching the campus standard.
Please note this area is not applicable to the bid package but is being provided for complete description of project: The 4,350 sq. ft. Central Utility Plant is constituted of Structural CMU with structural steel roof decking. The exterior will consist of rigid insulation, damp proofing, and brick veneer matching the campus standard. An adjacent enclosed Chiller Yard with concrete pavement will also be included.
Insurance and Bond Requirements
SpawGlass requires subcontractors to obtain the following insurance policies: Workmen Comp, General Liability, and Automobile at a $1,000,000 policy and Excess/Umbrella at a $2,000,000 policy with additional insured endorsements. SpawGlass requires subcontractors to provide payment and performance bonds for any contracts exceeding $100,000.
Pre-Bid Meeting Conference Call-In Information
Pre-Bid Meeting_TAMUK Music Education Complex – Bid Package No. 3Tue, Aug 8, 2017 10:00 AM – 11:00 AM CDT
Please join my meeting from your computer, tablet or smartphone.
You can also dial in using your phone.United States (Toll Free): 1 866 899 4679United States: +1 (224) 501-3316
Access Code: 668-741-045
More phone numbersCanada (Toll Free): 1 877 777 3281Canada: +1 (647) 497-9373
Joining from a video-conferencing room or system?Dial: 67.217.95.2##668741045Cisco devices: 668741045@67.217.95.2
First GoToMeeting? Try a test session: https://care.citrixonline.com/g2m/getready
|
|
|||

