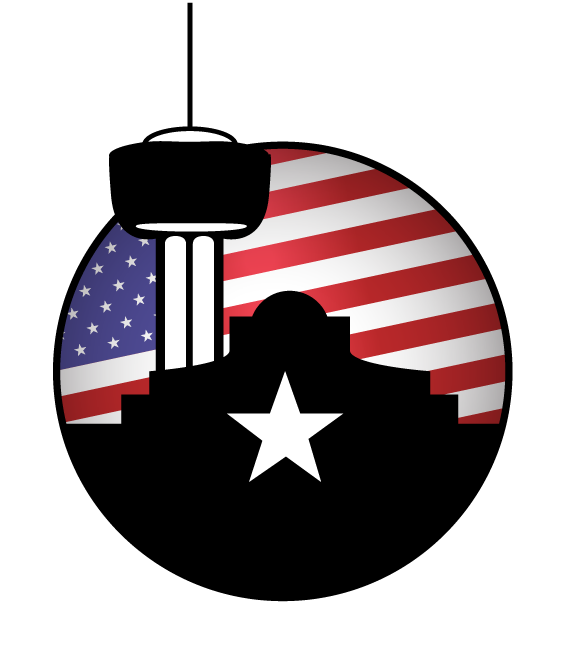Project Description:
Sabre Commercial will be accepting preliminary pricing proposals for the Austin Heart San Marcos project, a new tenant finish-out at Sadler East, Building 2, 1251 Sadler Drive, San Marcos, Texas 78666. This new construction consists of approximately 8,401 square feet of clinical space on Level 1, approximately 3,213 square feet of business office space on Level 2, and approximately 1,699 square feet for a FUTURE PET Scan Suite on Level 2. Your proposal will include three distinct separate prices for clinical, office and future PET scan spaces as listed above.
Scope of Work:
The Project will include but not be limited to selective building demolition, concrete, rough carpentry, wood framing, architectural woodwork, solid surface countertops, thermal insulation, modified bituminous sheet barriers, formed metal wall panels, joint sealants, hollow metal frames, hollow metal doors, wood doors, plastic-laminate wood doors, aluminum-framed entrances and storefronts, hardware, gypsum board assemblies, tiling, acoustical ceilings, resilient flooring, carpeting, wall coverings, painting, multi-color interior finishing, high performance coatings, signage, wall and door protection, wall coverings, toilet accessories, fire protection specialties, metal lockers, horizontal louver blinds, radiation protection, plumbing, HVAC and electrical.
Sabre Commercial reserves the right to accept or reject any or all proposals.

